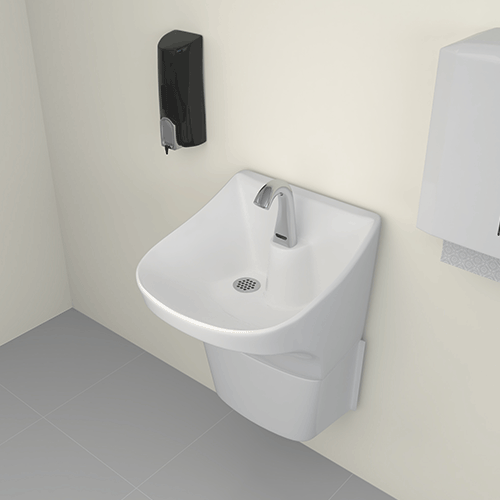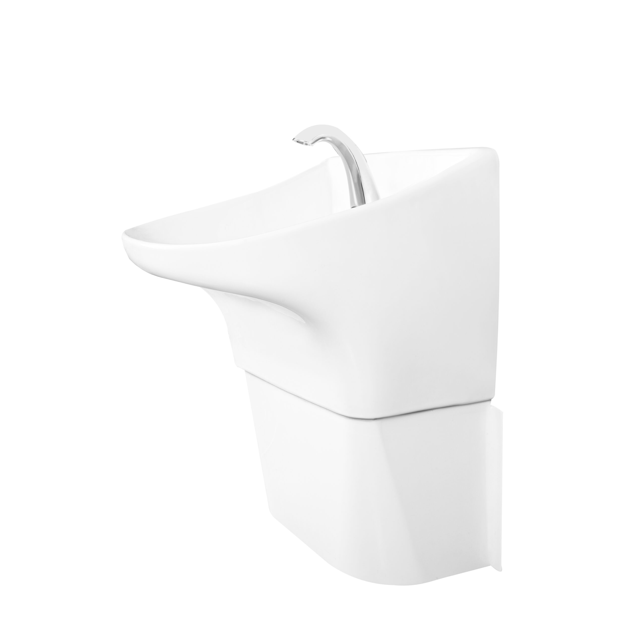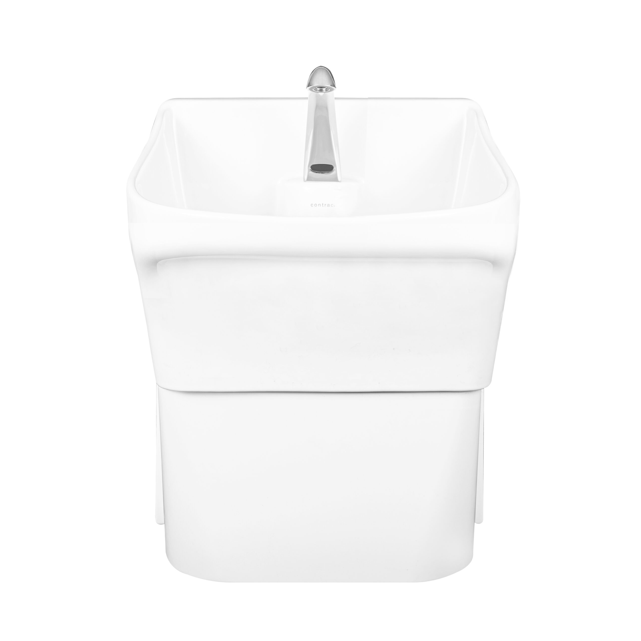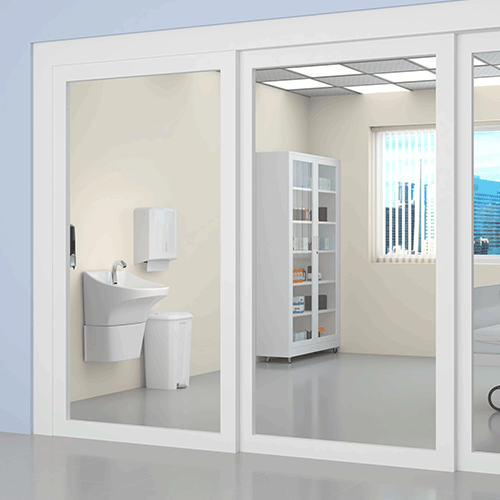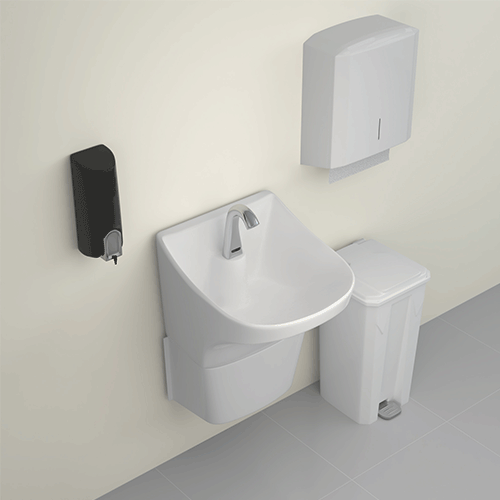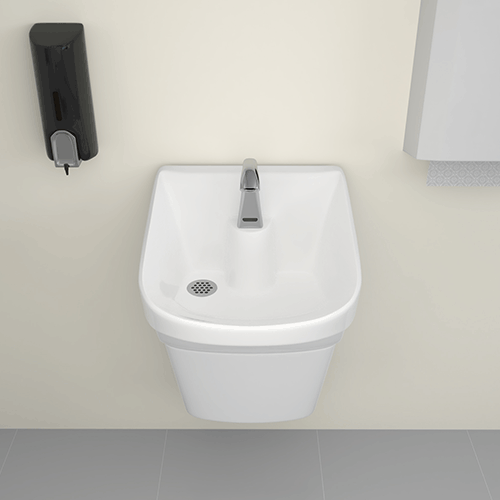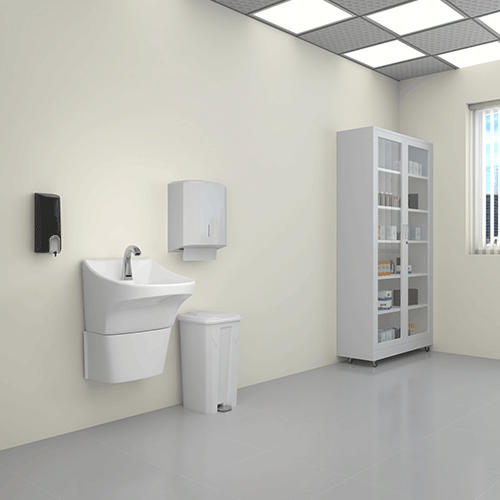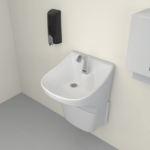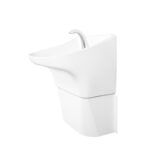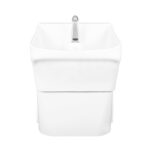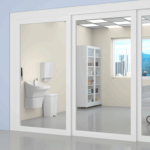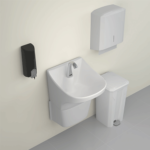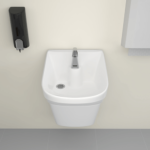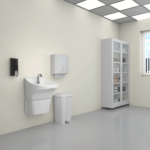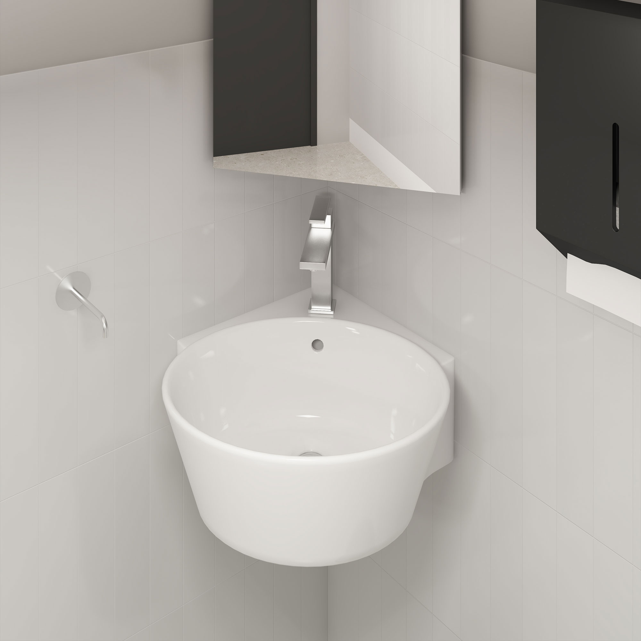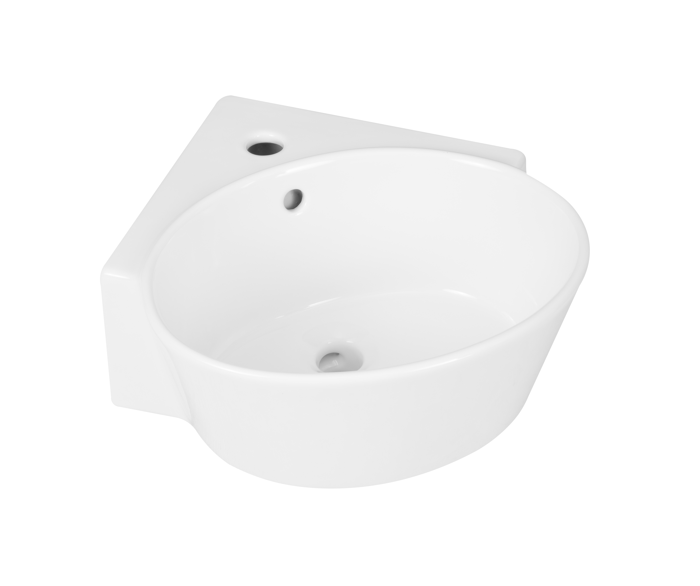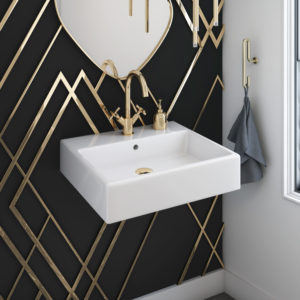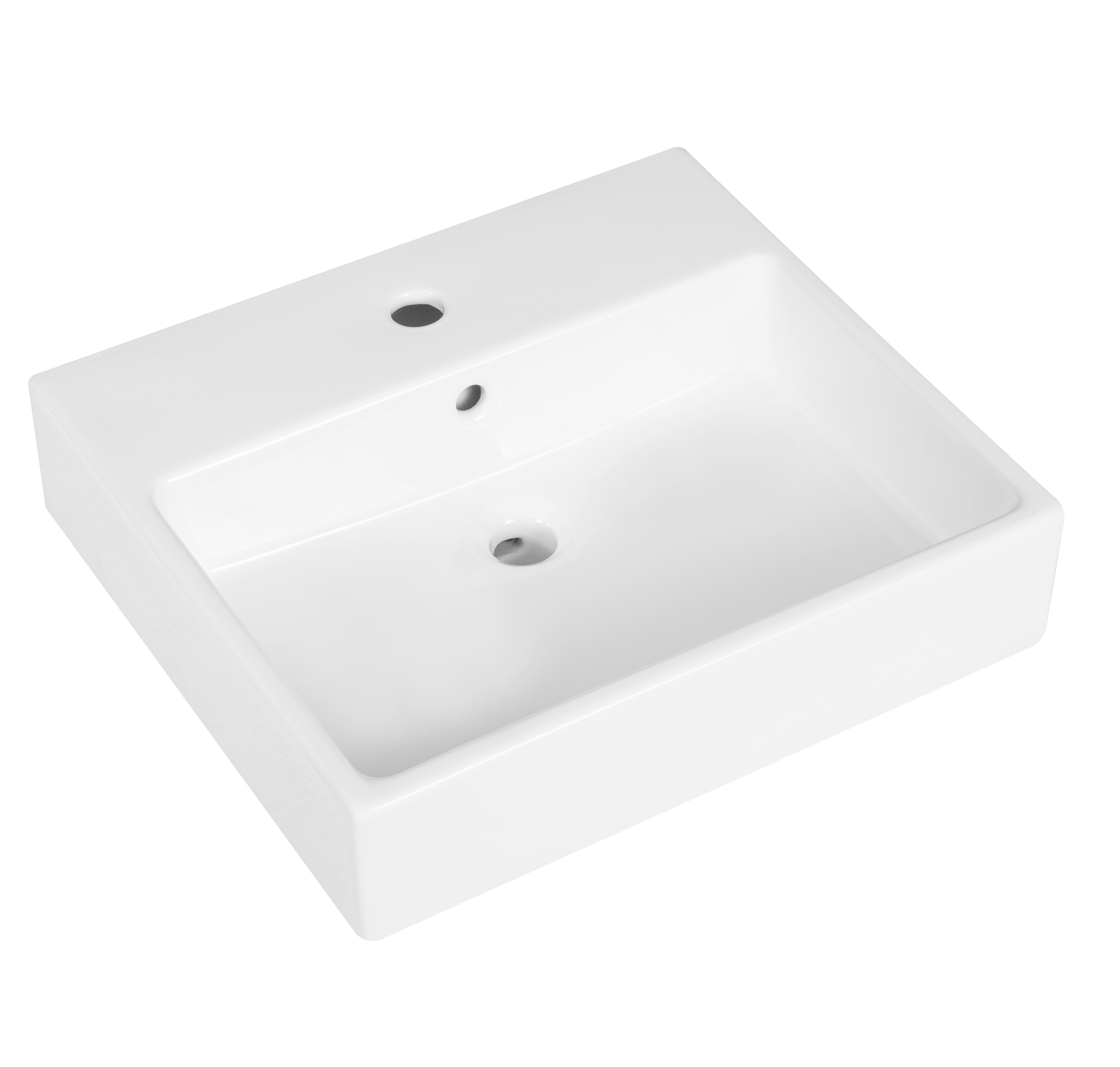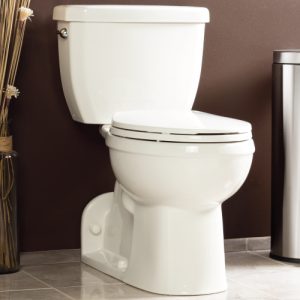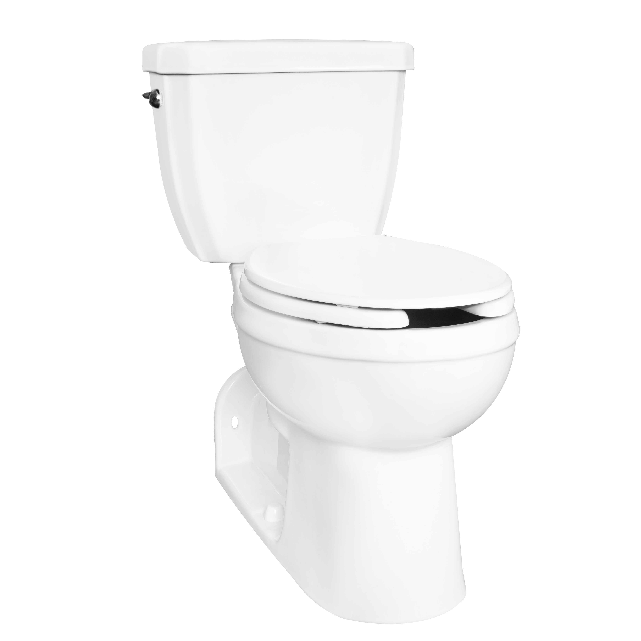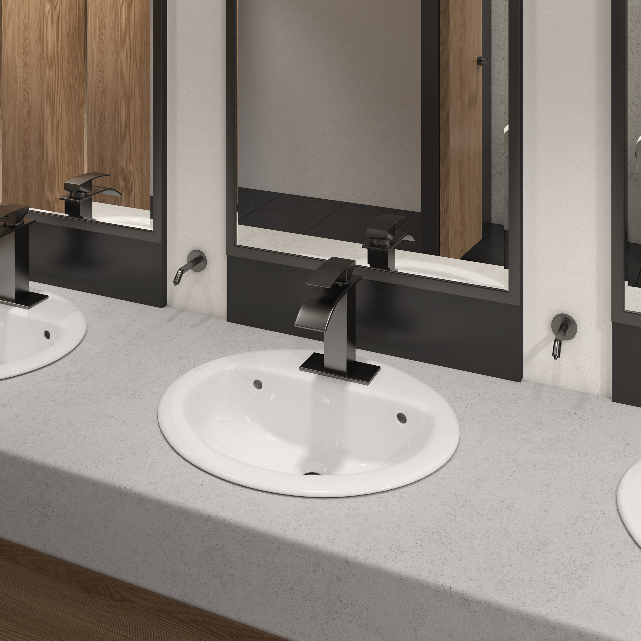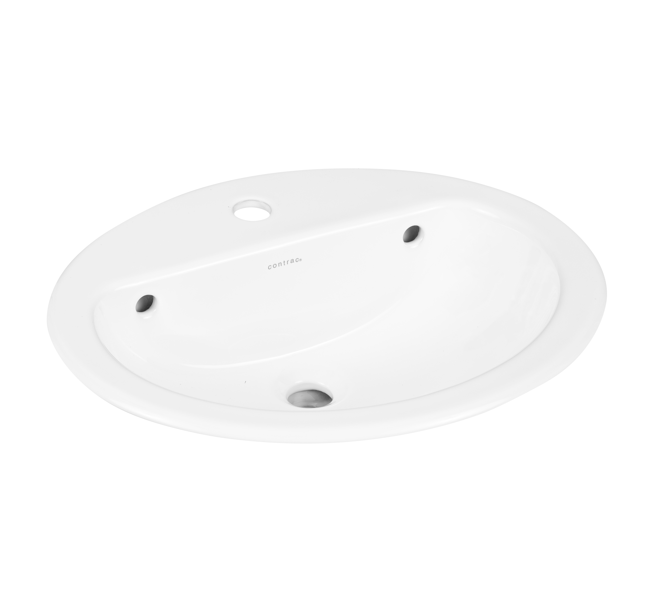Barrier Free Hygienic Sink
Barrier Free Hygienic Sink
0
SINGLE HOLE 4660AFX
Item Details
Fine fireclay with acrylic shroud
No overflow hole
Single hole faucet deck
New Pro Guard Glaze
Mounting bracket and hardware supplied
Offset drain to avoid the direct fall of water stream
Slanted ledges and drain to prevent water pooling
Deep sink to minimize splashing
Decorative plastic shroud included
Works with concealed plate style wall carrier (supplied by others)
Faucet not included
Patent Pending
Certifications
– IAPMO cUPC
– ASME A112.19.2 / CSA B45.1
– ADA Guidelines & ANSI A117.1
– NBC and OBC Section 3.8 Barrier
Free design
– CSA B651 Standard
– CSA Z8000 Health Care Facility
Dimensions
510mm W x 530mm D x 410mm H
20″ W x 20⅞” D x 16⅛” H
Related products
Edgeview Wall-Hung Corner Sink
4610BHX Single Hole
* Special Order Only (See Price Book for Details)
4610BHX-SO Single Hole (Sealed Overflow)
Graycie Oval Drop-in Sink
4111BPU Single Hole
4114BPU 4″ Center
* Special Order Only (See Price Book for Details)
4111BPU-SO Single Hole (Sealed Overflow)
4114BPU-SO 4″ Center (Sealed Overflow)

